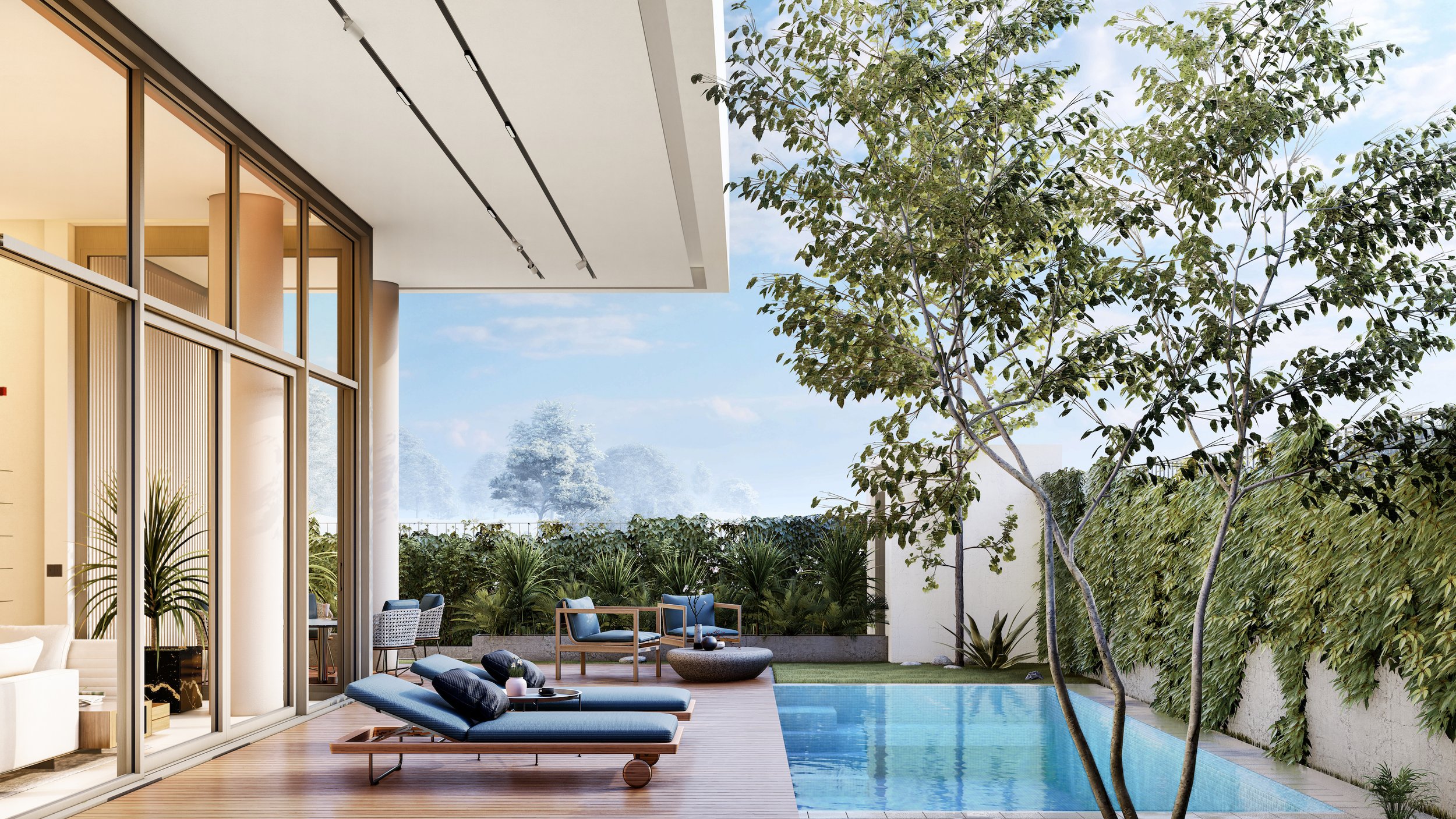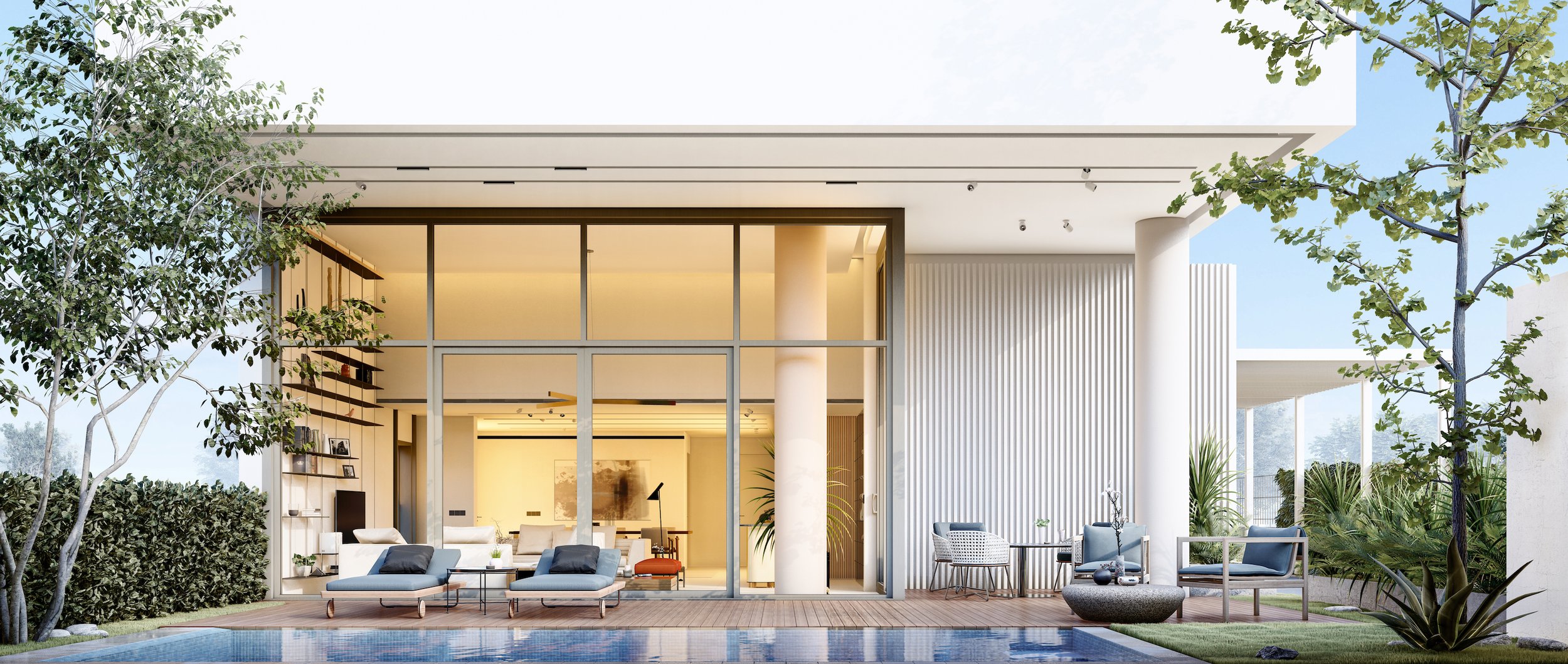METAXA BUILDING / VOULA / GREECE
Area Approx. 600 m²
Commissioned 2019
Status Design Development
Client Private Client
Architecture, Interior & Landscape Nizar Sabbagh Architects
Athens, the client’s second home town, and specifically the southern part which is the Athens Riviera is where he decided to build his penthouse.
Ioanni-Metaxa is a calm residential street with mainly villas and a couple of buildings from the 1960’s and 1970’s. The plot is the second land on the intersection where our client is building an avant-garde project over which we chose to have our dialogue. The building consists of a duplex and a mezzanine with a private pool and garden. The 4 meters cantilevered balconies, white facade, brushed stainless steel balustrade, anodized aluminum glass and a white fence with a main gate, gave the building a minimal outcome yet recalling the past.



































