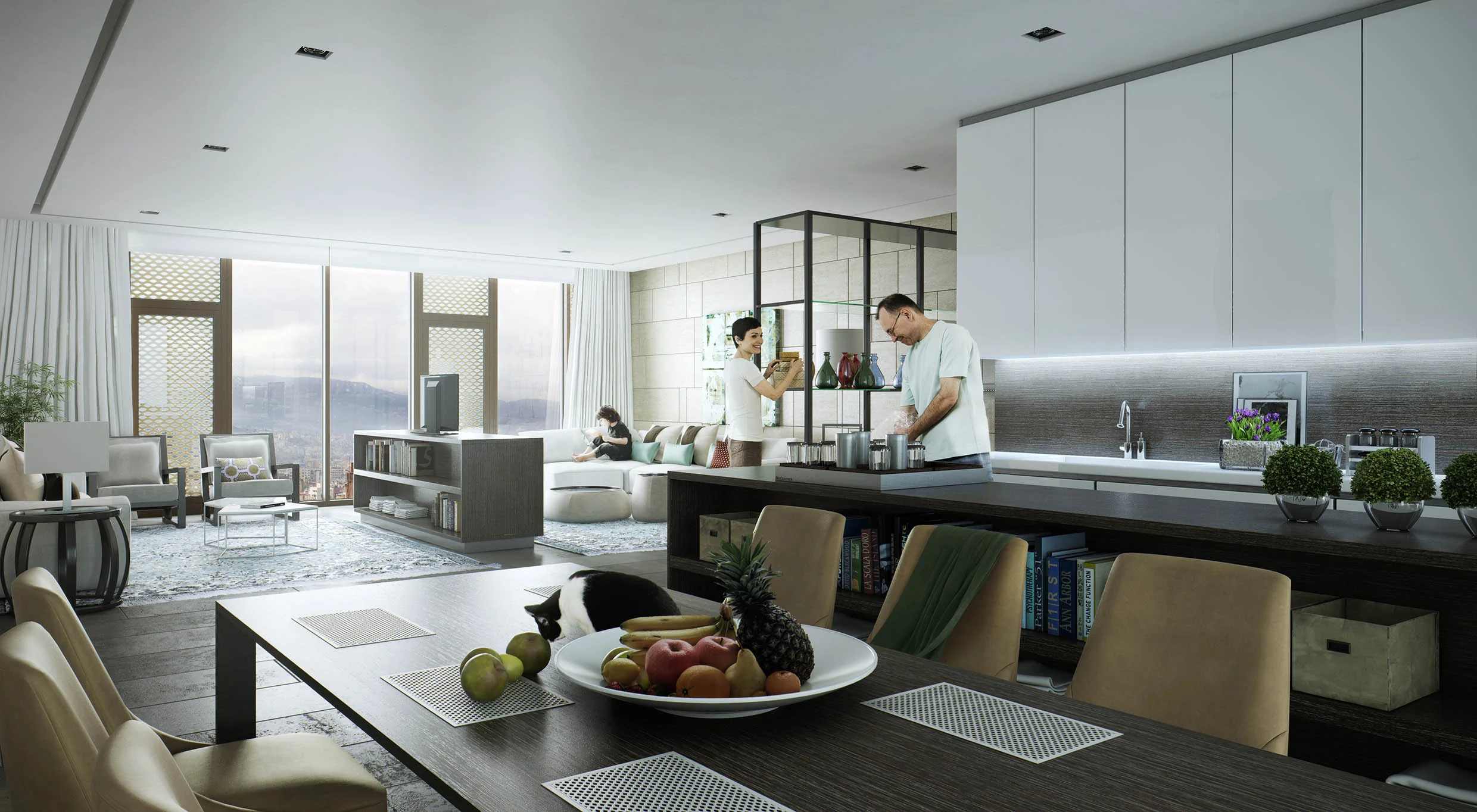CIEL ET JARDIN / BEIRUT / LEBANON
Area Approx. 56000 m²
Commissioned 2012
Status Under Construction
Client Beam Developers
Architect Domaine Public Architect / Nizar Sabbagh Architects Landscape Architect, Interior Architect Nizar Sabbagh Architects
The building complex is a full vertical community within the vibrant heart of Beirut, positioned in an area where most of the buildings are seven to eleven storey modules. The intent was to build according to the surrounding. With this in mind, the project was developed by dividing the fifty four storeys into eleven storey modules creating seven boxes of eleven storeys. Six boxes scattered on top of each other created two towers, each 140m in height. To further enhance the natural benefit, the building structure was designed in a way to enrich panoramic visibility from opposite sides of the building boxes using a sheer wall system. Six eleven storey modules scattered above each other to create a complex of two towers. A total of seven modules completes our project. The gaps between the buildings allow the penetration of light, introducing a series of gardens for the benefit of the residents of the building.
Made up almost entirely of glass structure, the outer skin of the building made of aluminum mesh shields, the towers from natural factors, creates a pattern that gives the unique aesthetic aspect of the building elevation. It follows an un-precise grid that applies the human scale to one of the tallest buildings in the area.
The building entrance lobby, enveloped by the landscaped area of the building is a naturally lit glass walled space. The landscape enveloping the building is a reflection of the wire mesh pattern of the entire building. This outdoor space is a perfect getaway space for the residents.
.















