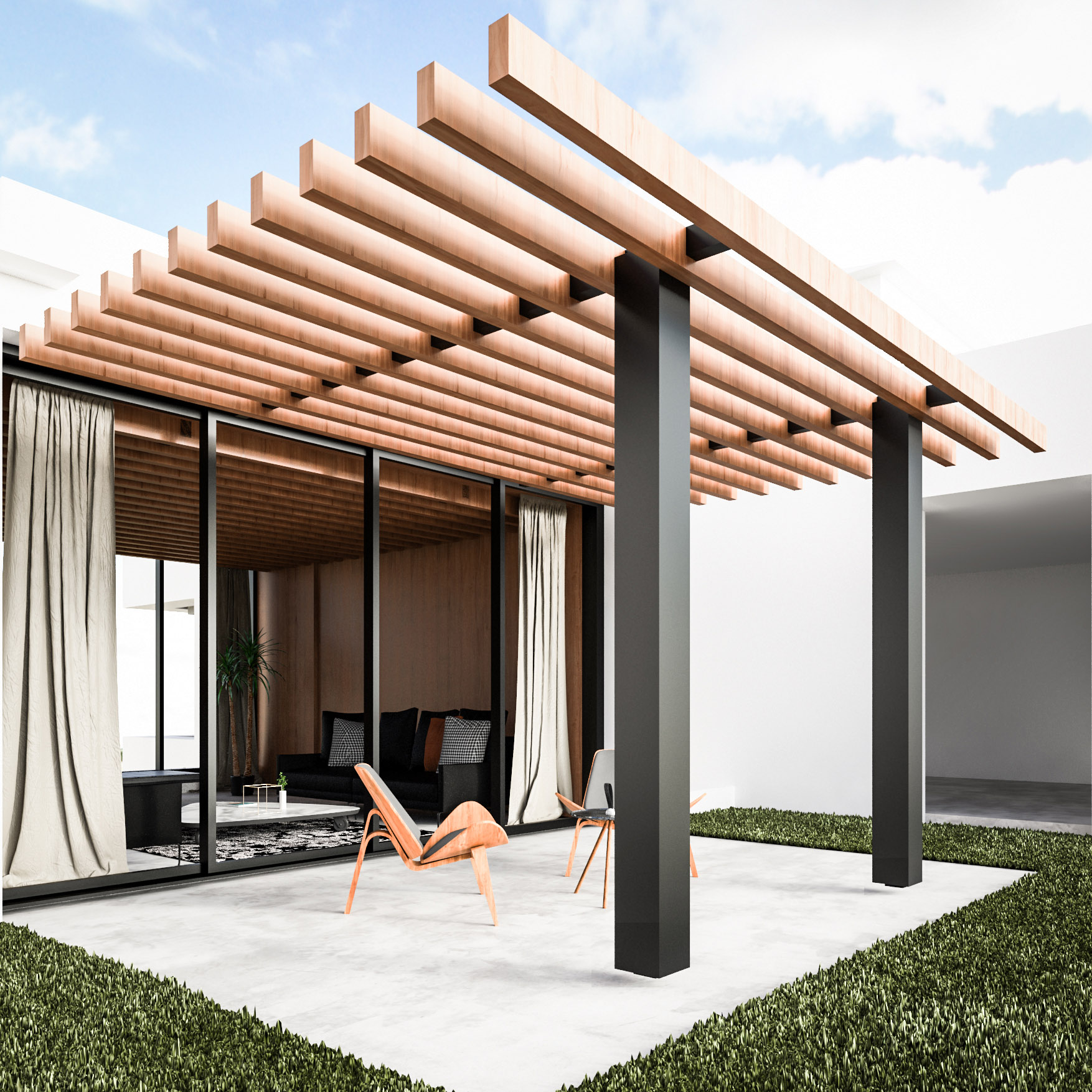TEMPLE HOUSE / JEZZINE / LEBANON
Area Approx. 1200 m²
Commissioned 2017
Status Under Construction
Client Private Client
Architecture, Interior & Landscape Nizar Sabbagh Architects
The project is a renovation project of a family estate in the village of Niha, Mount Lebanon. With a post-modern architecture, the structure gives the impression and feel of a temple. A temple where the rituals are family values and history.
Understanding the value of the existing “temple” our approach untangles a crowded interior, simplifying and reducing interior elements. With an aim to introduce more natural light to the indoor and create a better connection with the outdoor space, we proposed the introduction of steel glass doors, and a single use of wood and wall material.
With minimal use of materials and the use of light colors, the design elevates the existing structure, through understanding the many tangibles and abstract values that this home represents. Maintaining a single modern and pragmatic design, the space was decomposed and simplified rather than being redesigned.













