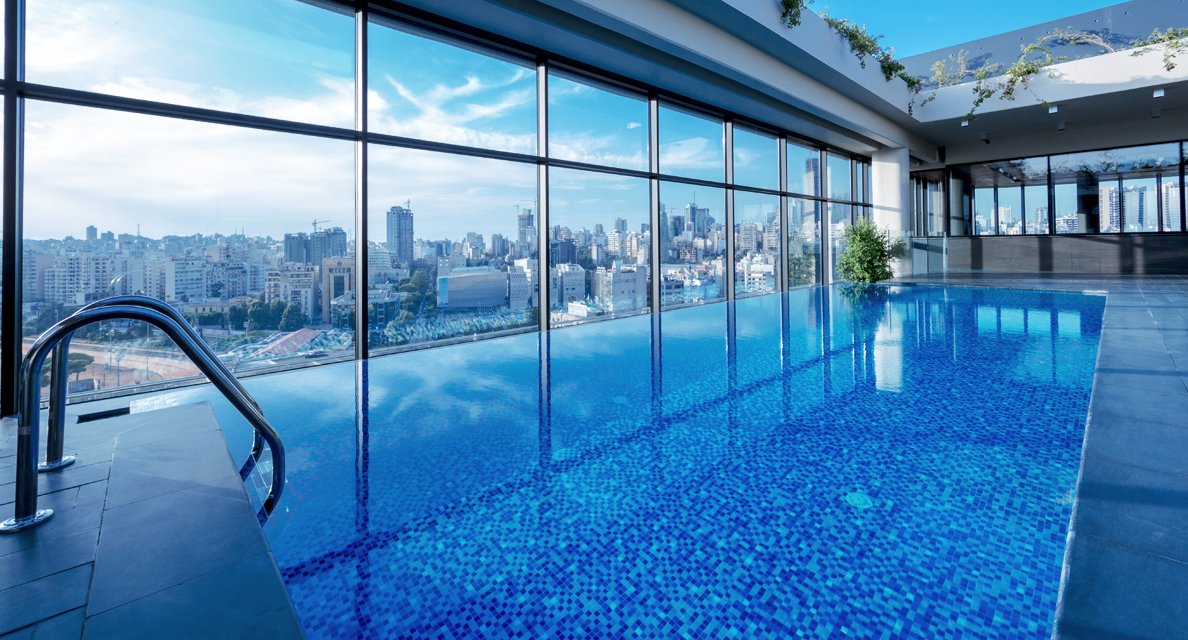TARTUFO RESTAURANT / ASHRAFIEH / LEBANON
Area Approx. 300 m²
Commission 2007
Status Completed
Client M. Bekhazi
Interior Architect Nizar Sabbagh Architects
An authentic Italian restaurant having an on-site oven and incorporated kitchen, comprises of 200sqm divided in two levels. A 1925 building where the ceiling is a grid of drop beams, with 240cm in height. All listed constraints made the ceiling a waffle with a stretched edge using the beams as features and steel for an industrial aspect. Copper, brass, walnut, and oak, layered together to give the concept of a honeycomb stretched throughout the space. We added a platform sculptured as bar stairs to lower the level and hold the stretched stair to the upper level. Chairs and lighting of the venue were also done in-house providing a standardized feel for the whole place.













