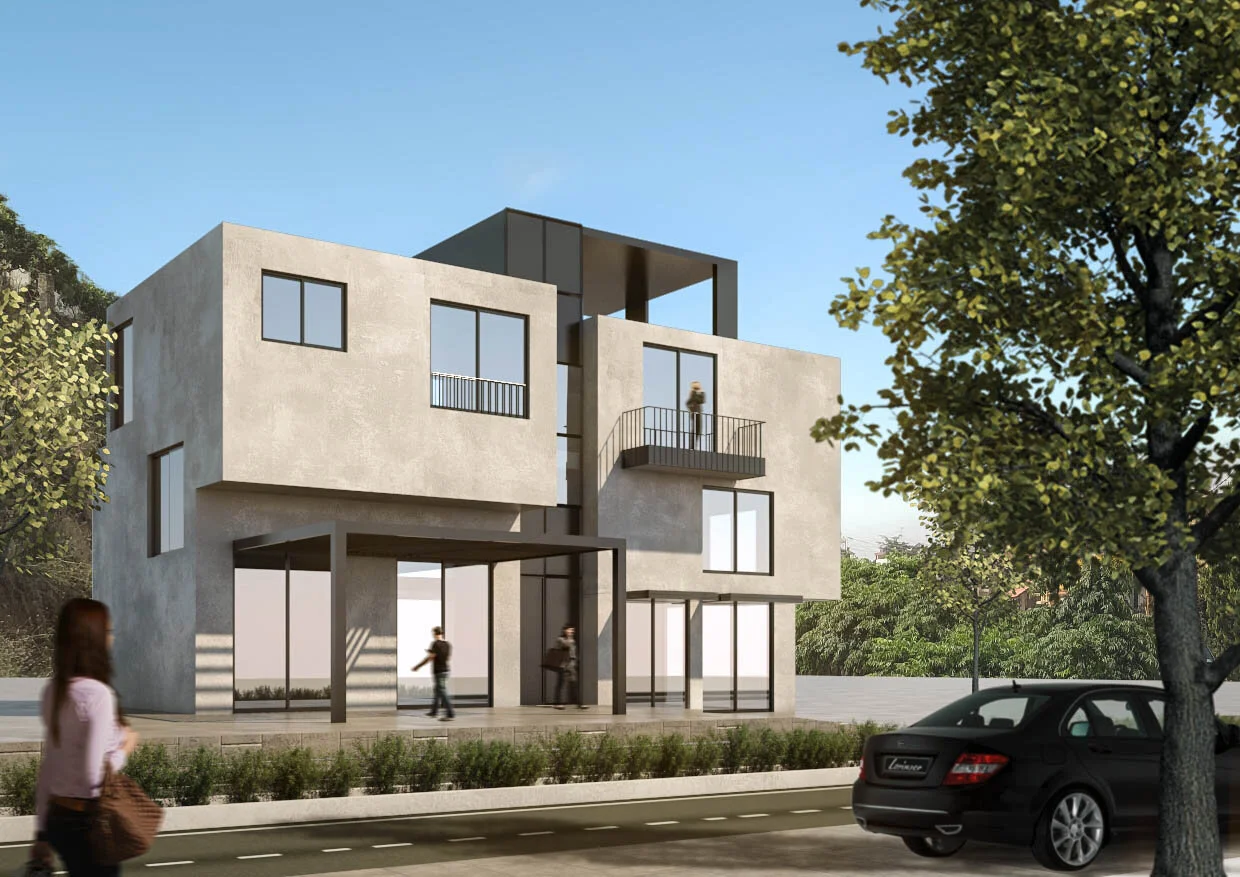RABWEH / KORNET CHEHWAN / LEBANON
Area 5000m²
Commissioned 2010
Status Built
Client Haswani
Architect and interior Architect Nizar Sabbagh Architects
The plot consist of a 1300sqm built-up area of 5000sqm combining six flats of 270sqm, two duplex of 350sqm along with a swimming pool and annex to each apartment. With a modern and minimalistic approach, the intent was to use the bare essentials, maximize light intake into the apartments through panoramic views, with partitions resulting in a functionally defined yet larger uncluttered space.


















