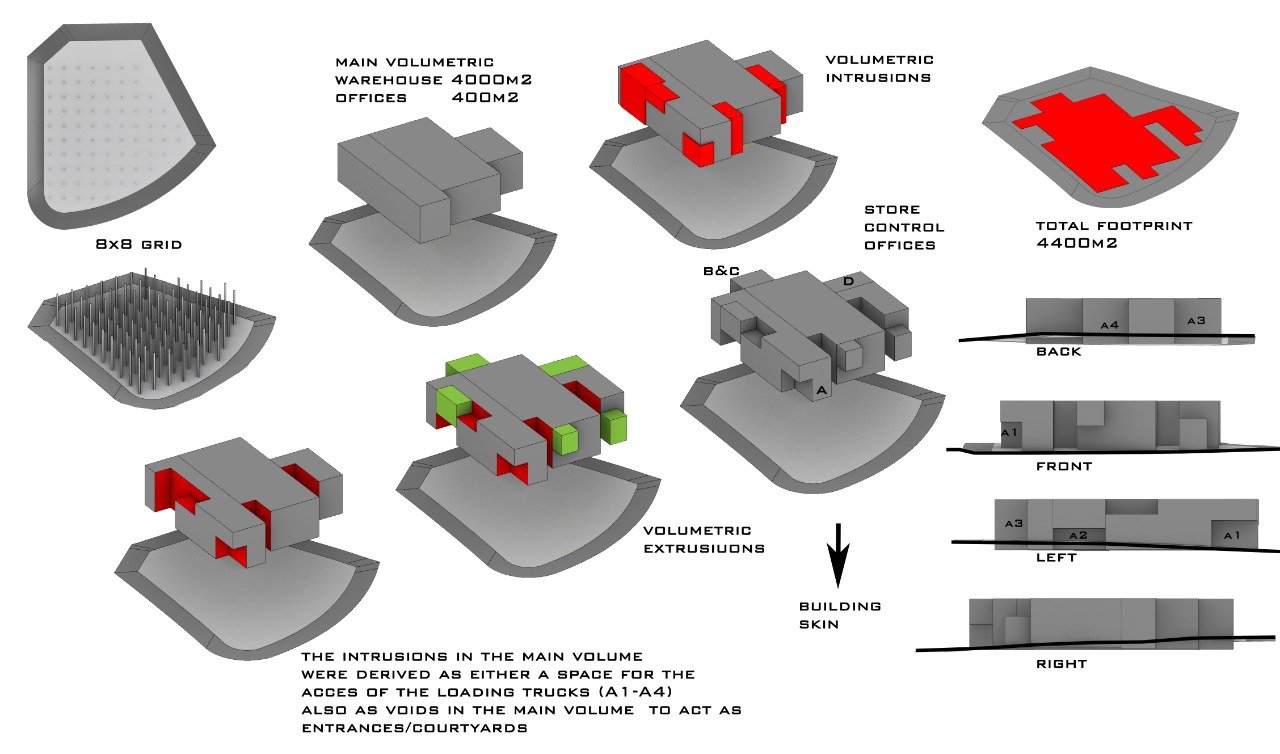B LOGISTIC BUILDING / CAIRO / EGYPT
Area Approx. 18000 m²
Commissioned 2022
Status Under development
Client Bouri trading
Architecture, Interior & Landscape Nizar Sabbagh Architects
This complex will host the offices of the company, a showroom and warehouses.
The project is unquestionably integrated in the site and creating four separate access to four stories, only the last floor will use the elevator to store the goods, what made it sustainable.
The program is divided into 4000 sqm per floor of warehouses, and 400 sqm offices, which made 5% of the facade in glass where all the remaining will be in a corrugated panels. This constraint on top of all made the language minimal, and to keep it as an added value to the project, we made the opening to the warehouse through a recessed court.
top view
Basement Layout Plan
Ground Floor Floor Plan
First Floor Layout Plan
Second Level Layout Plan




























