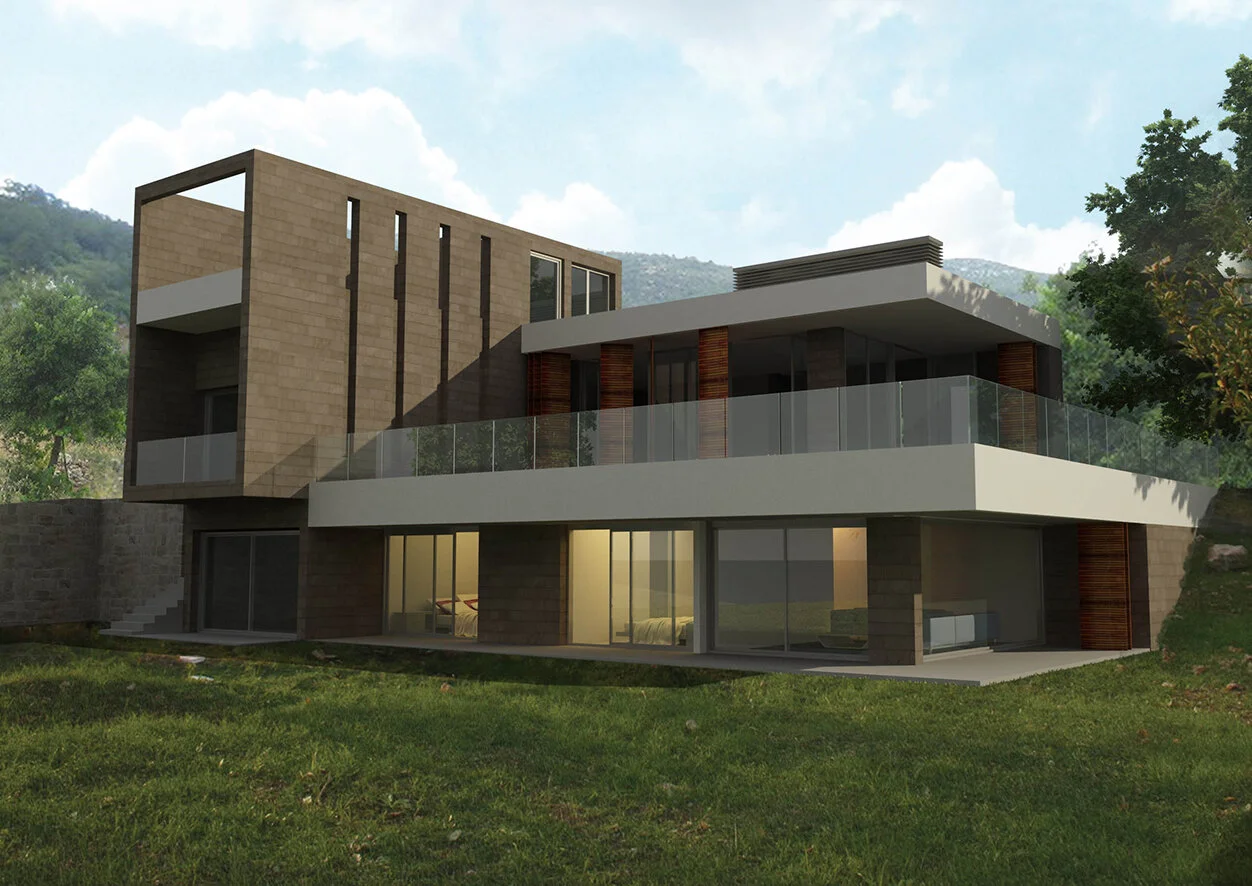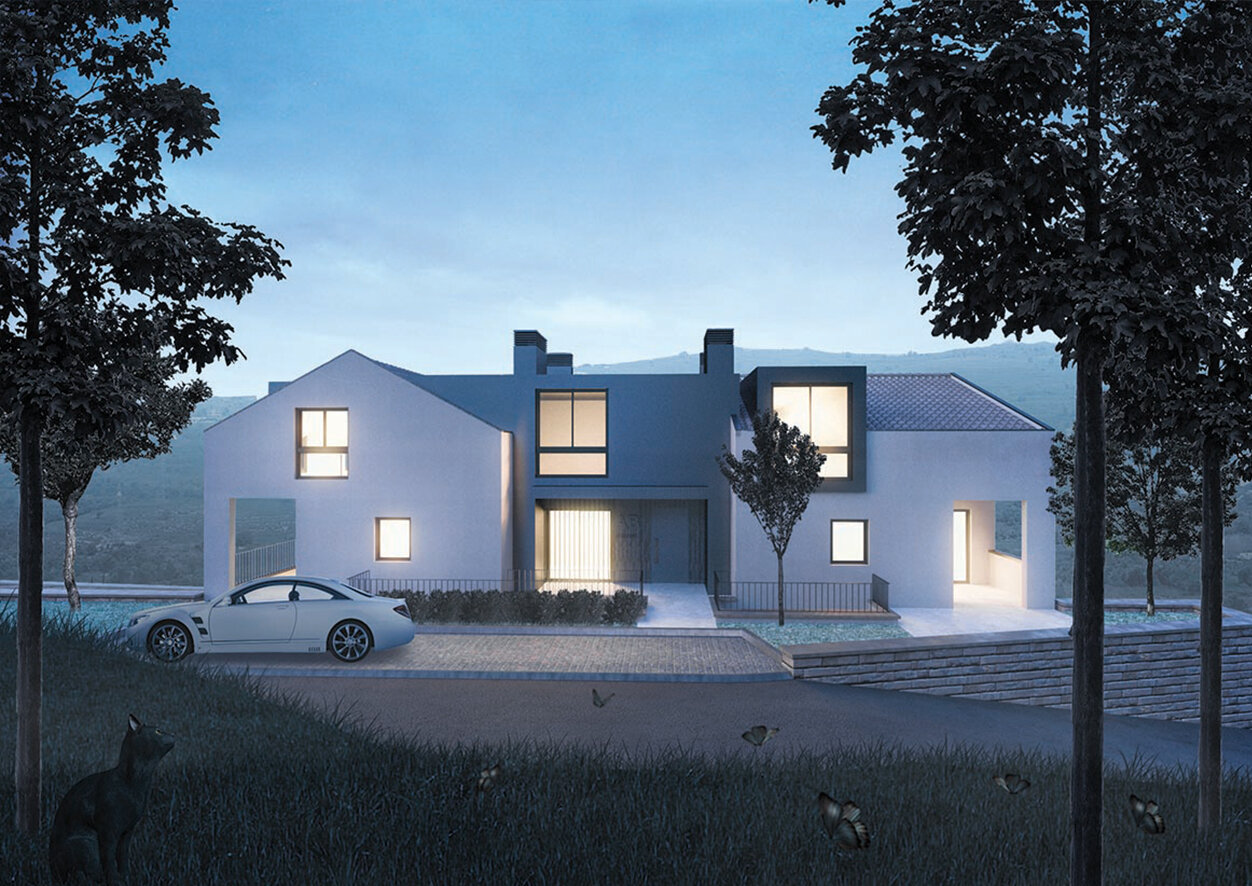PRIMAVERA VILLAS / LUANDA SUL / ANGOLA
Area Approx. 6000 m²
Commissioned 2008
Status Built
Client Private Client
Architect, interior and Landscape Nizar Sabbagh Architects
Luanda Sul, a housing project in South Luanda, Angola, is a sought-after place by privacy seekers and travelers. It is a composition of 32 villas, reception, club house and a health club on a plot of 37500m2. With an allocated 650m2 for each, the villas with their orientation and architecture promote privacy and increase the width of the outdoor areas.
Upper Level
Ground Floor













